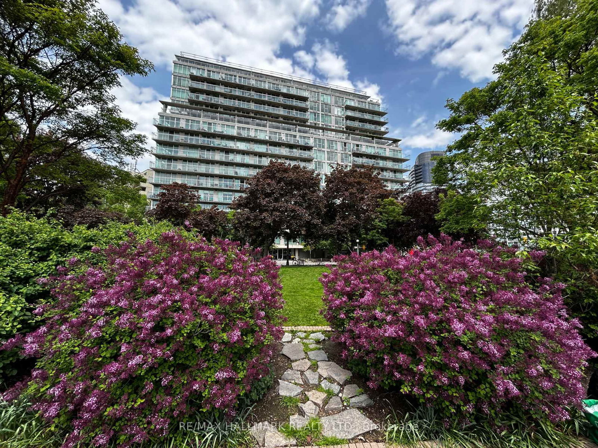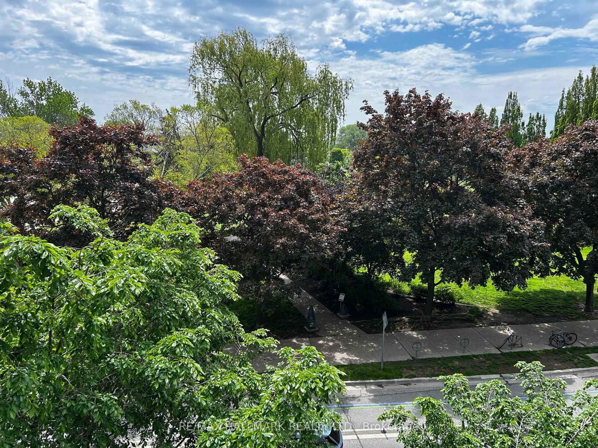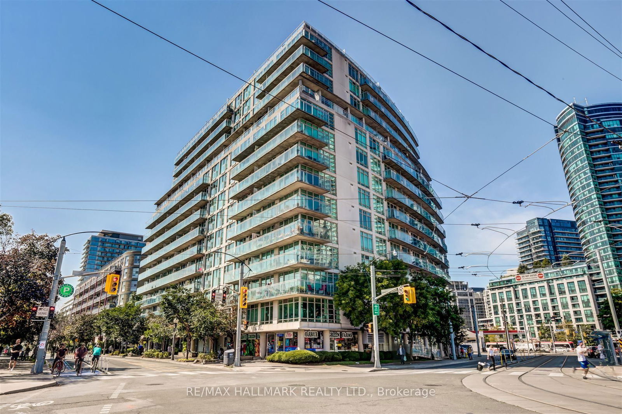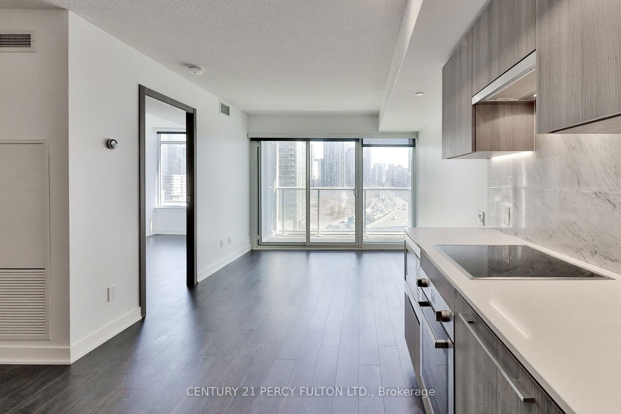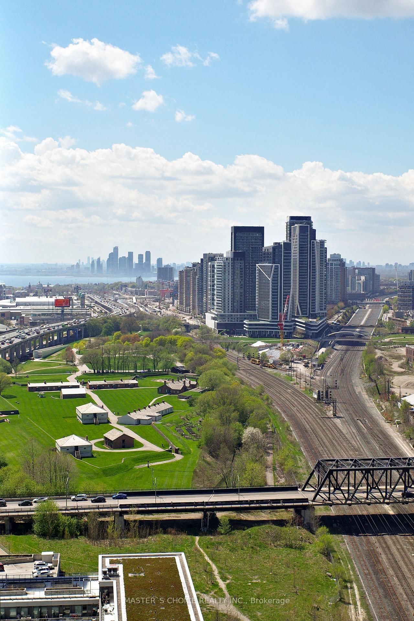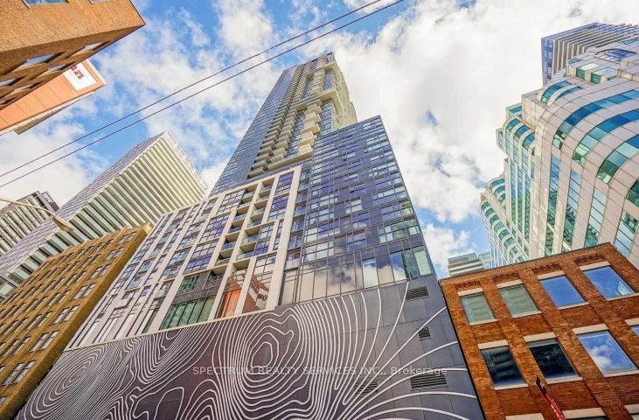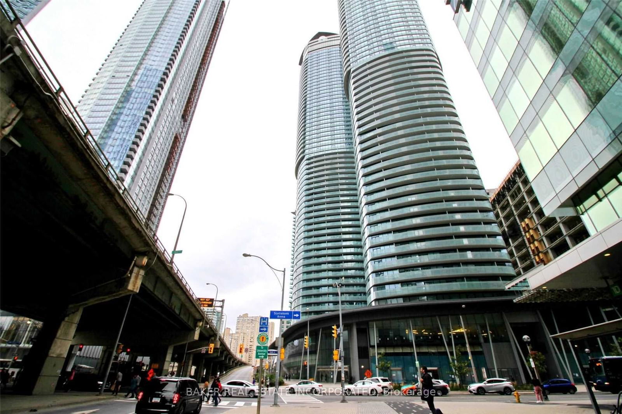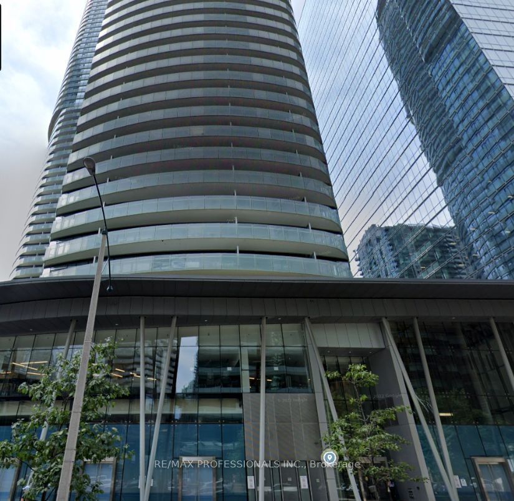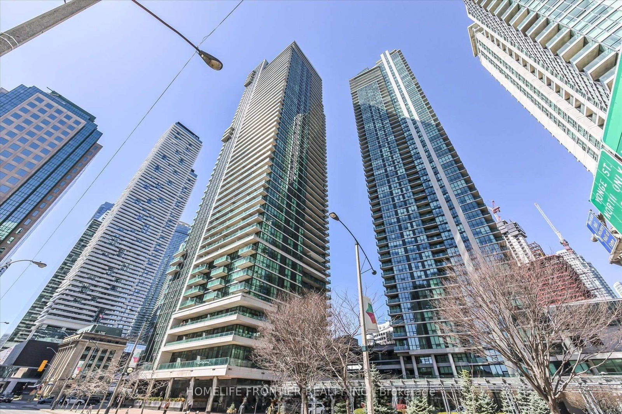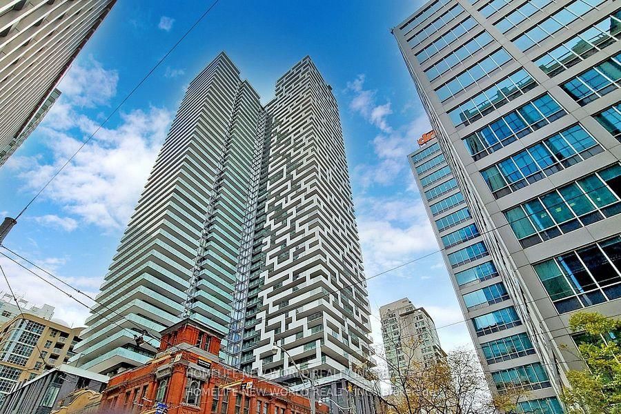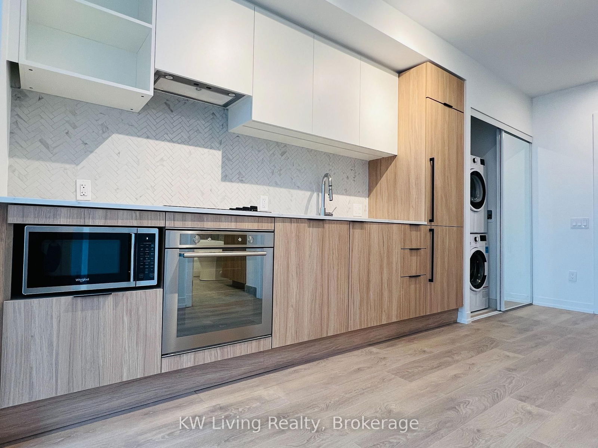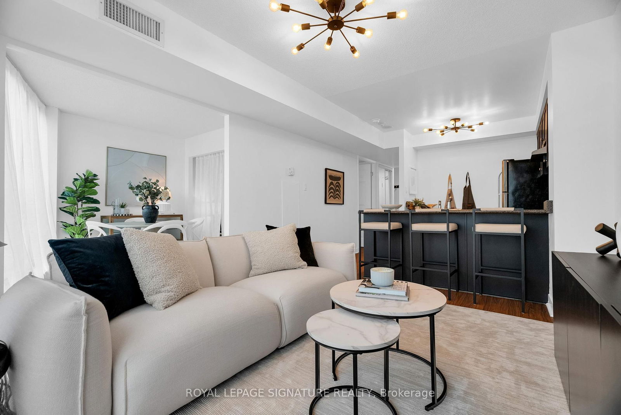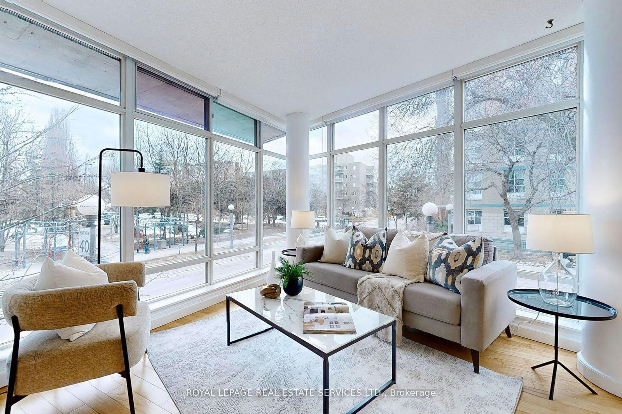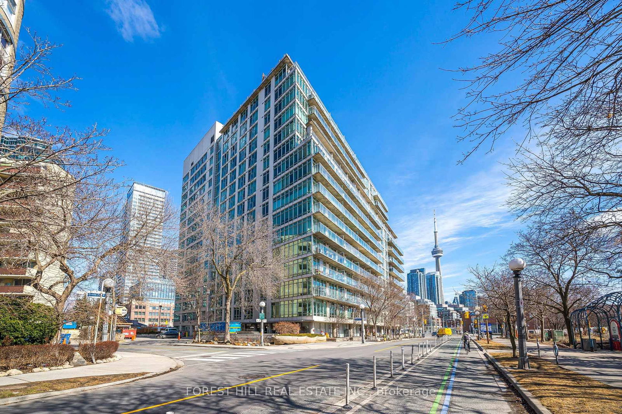Overview
-
Property Type
Condo Apt, Apartment
-
Bedrooms
1 + 2
-
Bathrooms
1
-
Square Feet
700-799
-
Exposure
South
-
Total Parking
1 Underground Garage
-
Maintenance
$773
-
Taxes
$2,575.04 (2024)
-
Balcony
Jlte
Property description for 509-650 Queens Quay, Toronto, Niagara, M5V 3N2
Welcome to upscale waterfront living in this beautifully designed 1+2 bedroom condo, perfectly situated in heart of Harbourfront. With clear south-facing views overlooking the lush greenery of Little Norway Park and the sparkling waters of Lake Ontario, this suite offers a peaceful urban escape just steps from the city's vibrant core.Thoughtfully laid out, this spacious unit features a full-size dining room ideal for entertaining or quiet dinners at home and a well appointed kitchen with ample storage, modern finishes, and quality appliances, making it a true standout for condo living. The bright and airy living space is enhanced by floor-to-ceiling windows that flood the home with natural light and offer unobstructed views of the park.The generously sized bedroom with walk-in closet provides a tranquil retreat. The suite also includes one underground parking spot, private locker and a bike rack located adjacent to your parking space. Located just steps from Billy Bishop Airport, this home is ideal for frequent traveller's. Enjoy immediate access to lakeside running and biking trails, Harbourfront Centre, and an abundance of nearby conveniences including grocery stores, banks, cafés, and dry cleaners, all within walking distance.Residents of this impeccably maintained building enjoy premium amenities, including 24-hour concierge service, ample visitor parking, and a stunning rooftop terrace featuring BBQs and sweeping views of the city skyline.Whether you're looking for a stylish pied-à-terre, a home base for frequent travel, or a quiet, luxurious space in the heart of the city, this condo offers a unique blend of lifestyle, comfort, and convenience by Torontos waterfront.
Listed by RE/MAX HALLMARK REALTY LTD.
-
MLS #
C12144824
-
Sq. Ft
700-799
-
Sq. Ft. Source
MLS
-
Year Built
16-30
-
Basement
None
-
View
Water, Clear, Lake, Park/Greenbelt
-
Garage
Underground, 1 spaces
-
Parking Type
Exclusive
-
Locker
Owned
-
Pets Permitted
Restrict
-
Exterior
Concrete
-
Fireplace
N
-
Security
n/a
-
Elevator
Y
-
Laundry Level
Main
-
Building Amenities
n/a
-
Maintenance Fee Includes
Heat, Hydro, Parking, Water
-
Property Management
Percel Inc Professional PM
-
Heat
Forced Air
-
A/C
Central Air
-
Water
n/a
-
Water Supply
n/a
-
Central Vac
N
-
Cert Level
n/a
-
Energy Cert
n/a
-
Kitchen
3.34 x 2.8 ft Flat level
Stainless Steel Appl, Granite Counter, Double Sink
-
Living
3.34 x 4.67 ft Flat level
Open Concept, Window Flr to Ceil
-
Dining
2.72 x 3.24 ft Flat level
Window Flr to Ceil
-
Primary
2.72 x 3.38 ft Flat level
4 Pc Bath, W/I Closet
-
Office
3.68 x 3.26 ft Flat level
-
MLS #
C12144824
-
Sq. Ft
700-799
-
Sq. Ft. Source
MLS
-
Year Built
16-30
-
Basement
None
-
View
Water, Clear, Lake, Park/Greenbelt
-
Garage
Underground, 1 spaces
-
Parking Type
Exclusive
-
Locker
Owned
-
Pets Permitted
Restrict
-
Exterior
Concrete
-
Fireplace
N
-
Security
n/a
-
Elevator
Y
-
Laundry Level
Main
-
Building Amenities
n/a
-
Maintenance Fee Includes
Heat, Hydro, Parking, Water
-
Property Management
Percel Inc Professional PM
-
Heat
Forced Air
-
A/C
Central Air
-
Water
n/a
-
Water Supply
n/a
-
Central Vac
N
-
Cert Level
n/a
-
Energy Cert
n/a
-
Kitchen
3.34 x 2.8 ft Flat level
Stainless Steel Appl, Granite Counter, Double Sink
-
Living
3.34 x 4.67 ft Flat level
Open Concept, Window Flr to Ceil
-
Dining
2.72 x 3.24 ft Flat level
Window Flr to Ceil
-
Primary
2.72 x 3.38 ft Flat level
4 Pc Bath, W/I Closet
-
Office
3.68 x 3.26 ft Flat level
Home Evaluation Calculator
No Email or Signup is required to view
your home estimate.
Contact Manoj Kukreja
Sales Representative,
Century 21 People’s Choice Realty Inc.,
Brokerage
(647) 576 - 2100
Property History for 509-650 Queens Quay, Toronto, Niagara, M5V 3N2
This property has been sold 1 time before.
To view this property's sale price history please sign in or register
Schools
- The Waterfront School
- Public 7.9
-
Grade Level:
- Pre-Kindergarten, Kindergarten, Elementary, Middle
- Address 635 Queens Quay W, Toronto, ON M5V 3G3, Canada
-
2 min
-
0 min
-
140 m
- Bishop Macdonell Catholic School
- Catholic
-
Grade Level:
- Kindergarten, Elementary, Pre-Kindergarten, Middle
- Address 20 Brunel Ct, Toronto, ON M5V 0R5
-
6 min
-
2 min
-
540 m
- ALPHA Alternative Junior School
- Alternative
-
Grade Level:
- Pre-Kindergarten, Kindergarten, Elementary
- Address 20 Brant St, Toronto, ON M5V 2M1, Canada
-
14 min
-
4 min
-
1.14 km
- Discovering Minds Montessori
- Private
-
Grade Level:
- Pre-Kindergarten, Kindergarten, Elementary
- Address 828 Richmond St W, Toronto, ON M6J 1C9
-
17 min
-
5 min
-
1.44 km
- ÉÉ Pierre-Elliott-Trudeau
- Public 6.4
-
Grade Level:
- Pre-Kindergarten, Kindergarten, Elementary
- Address 65 Grace St, Toronto, ON M6J 2S4, Canada
-
26 min
-
7 min
-
2.2 km
- Cornerstone Montessori Prep School
- Private
-
Grade Level:
- Elementary, High, Kindergarten, Middle
- Address 177 Beverley Street, Toronto, ON M5T
-
27 min
-
8 min
-
2.25 km
- Westside Montessori School - Kensington Market
- Private
-
Grade Level:
- Elementary, Pre-Kindergarten, Kindergarten, Middle
- Address 95 Bellevue Ave, Toronto, ON M5T 2N9, Canada
-
28 min
-
8 min
-
2.36 km
- Lord Lansdowne Junior Public School
- Public
-
Grade Level:
- Pre-Kindergarten, Kindergarten, Elementary
- Address 33 Robert St, Toronto, ON M5S 2K2, Canada
-
31 min
-
9 min
-
2.62 km
- The Grove Community School
- Public
-
Grade Level:
- Pre-Kindergarten, Kindergarten, Elementary
- Address 108 Gladstone Ave, Toronto, ON M6J 0B3, Canada
-
32 min
-
9 min
-
2.67 km
- St. Michael's Choir School
- Catholic 9.4
-
Grade Level:
- High, Middle, Elementary
- Address 67 Bond St, Toronto, ON M5B 1X5, Canada
-
34 min
-
9 min
-
2.81 km
- Mary Mother of God School
- Catholic
-
Grade Level:
- Elementary, High, Pre-Kindergarten, Kindergarten, Middle
- Address 1515 Queen Street West, Toronto, ON M6R
-
41 min
-
11 min
-
3.44 km
- ÉÉC du Sacré-Coeur-Toronto
- Catholic 5.6
-
Grade Level:
- Pre-Kindergarten, Kindergarten, Elementary
- Address 98 Essex Street, Toronto, ON, Canada M6G 1T3
-
49 min
-
14 min
-
4.12 km
- The Waterfront School
- Public 7.9
-
Grade Level:
- Pre-Kindergarten, Kindergarten, Elementary, Middle
- Address 635 Queens Quay W, Toronto, ON M5V 3G3, Canada
-
2 min
-
0 min
-
140 m
- Bishop Macdonell Catholic School
- Catholic
-
Grade Level:
- Kindergarten, Elementary, Pre-Kindergarten, Middle
- Address 20 Brunel Ct, Toronto, ON M5V 0R5
-
6 min
-
2 min
-
540 m
- Cornerstone Montessori Prep School
- Private
-
Grade Level:
- Elementary, High, Kindergarten, Middle
- Address 177 Beverley Street, Toronto, ON M5T
-
27 min
-
8 min
-
2.25 km
- Westside Montessori School - Kensington Market
- Private
-
Grade Level:
- Elementary, Pre-Kindergarten, Kindergarten, Middle
- Address 95 Bellevue Ave, Toronto, ON M5T 2N9, Canada
-
28 min
-
8 min
-
2.36 km
- St. Michael's Choir School
- Catholic 9.4
-
Grade Level:
- High, Middle, Elementary
- Address 67 Bond St, Toronto, ON M5B 1X5, Canada
-
34 min
-
9 min
-
2.81 km
- Mary Mother of God School
- Catholic
-
Grade Level:
- Elementary, High, Pre-Kindergarten, Kindergarten, Middle
- Address 1515 Queen Street West, Toronto, ON M6R
-
41 min
-
11 min
-
3.44 km
- ÉS Toronto Ouest
- Public 5.5
-
Grade Level:
- High, Middle
- Address 330 Lansdowne Ave, Toronto, ON M6H 3Y1, Canada
-
46 min
-
13 min
-
3.87 km
- ÉSC Saint-Frère-André
- Catholic 7.3
-
Grade Level:
- High, Middle
- Address 330 Lansdowne Ave, Toronto, ON M6H 3Y1, Canada
-
46 min
-
13 min
-
3.87 km
- City School
- Alternative 1.5
-
Grade Level:
- High
- Address 585 Queens Quay W, Toronto, ON, M5V 3G3
-
2 min
-
1 min
-
150 m
- Cornerstone Montessori Prep School
- Private
-
Grade Level:
- Elementary, High, Kindergarten, Middle
- Address 177 Beverley Street, Toronto, ON M5T
-
27 min
-
8 min
-
2.25 km
- Keystone International Secondary School
- Private
-
Grade Level:
- High
- Address 23 Toronto St, Toronto, ON M5C 2R1, Canada
-
30 min
-
8 min
-
2.5 km
- Braemar College
- Private
-
Grade Level:
- High
- Address 229 College Street, Toronto, ON M5T
-
30 min
-
8 min
-
2.51 km
- St. Michael's Choir School
- Catholic 9.4
-
Grade Level:
- High, Middle, Elementary
- Address 67 Bond St, Toronto, ON M5B 1X5, Canada
-
34 min
-
9 min
-
2.81 km
- Central Toronto Academy
- Public 3.6
-
Grade Level:
- High
- Address 570 Shaw St, Toronto, ON M6G 3L6, Canada
-
37 min
-
10 min
-
3.05 km
- Harbord Collegiate Institute
- Public 7.2
-
Grade Level:
- High
- Address 286 Harbord St, Toronto, ON M6G 1G5, Canada
-
37 min
-
10 min
-
3.12 km
- Central Technical School
- Public 3.1
-
Grade Level:
- High
- Address 725 Bathurst St, Toronto, ON M5S 2R5, Canada
-
39 min
-
11 min
-
3.26 km
- St. Joseph's College School
- Catholic 7.4
-
Grade Level:
- High
- Address 74 Wellesley St W, Toronto, ON M5S 1C4, Canada
-
39 min
-
11 min
-
3.28 km
- Mary Mother of God School
- Catholic
-
Grade Level:
- Elementary, High, Pre-Kindergarten, Kindergarten, Middle
- Address 1515 Queen Street West, Toronto, ON M6R
-
41 min
-
11 min
-
3.44 km
- St. Mary Catholic Academy
- Catholic 6.2
-
Grade Level:
- High
- Address 66 Dufferin Park Ave, Toronto, ON M6H 1J6, Canada
-
44 min
-
12 min
-
3.65 km
- ÉS Toronto Ouest
- Public 5.5
-
Grade Level:
- High, Middle
- Address 330 Lansdowne Ave, Toronto, ON M6H 3Y1, Canada
-
46 min
-
13 min
-
3.87 km
- ÉSC Saint-Frère-André
- Catholic 7.3
-
Grade Level:
- High, Middle
- Address 330 Lansdowne Ave, Toronto, ON M6H 3Y1, Canada
-
46 min
-
13 min
-
3.87 km
- Bishop Marrocco/Thomas Merton CSS & Regional Arts Centre
- Catholic 4.4
-
Grade Level:
- High
- Address 1515 Bloor St W, Toronto, ON M6P 1A3, Canada
-
58 min
-
16 min
-
4.8 km
- ÉÉ Pierre-Elliott-Trudeau
- Public 6.4
-
Grade Level:
- Pre-Kindergarten, Kindergarten, Elementary
- Address 65 Grace St, Toronto, ON M6J 2S4, Canada
-
26 min
-
7 min
-
2.2 km
- ÉS Toronto Ouest
- Public 5.5
-
Grade Level:
- High, Middle
- Address 330 Lansdowne Ave, Toronto, ON M6H 3Y1, Canada
-
46 min
-
13 min
-
3.87 km
- ÉSC Saint-Frère-André
- Catholic 7.3
-
Grade Level:
- High, Middle
- Address 330 Lansdowne Ave, Toronto, ON M6H 3Y1, Canada
-
46 min
-
13 min
-
3.87 km
- ÉÉC du Sacré-Coeur-Toronto
- Catholic 5.6
-
Grade Level:
- Pre-Kindergarten, Kindergarten, Elementary
- Address 98 Essex Street, Toronto, ON, Canada M6G 1T3
-
49 min
-
14 min
-
4.12 km
- The Waterfront School
- Public 7.9
-
Grade Level:
- Pre-Kindergarten, Kindergarten, Elementary, Middle
- Address 635 Queens Quay W, Toronto, ON M5V 3G3, Canada
-
2 min
-
0 min
-
140 m
- Bishop Macdonell Catholic School
- Catholic
-
Grade Level:
- Kindergarten, Elementary, Pre-Kindergarten, Middle
- Address 20 Brunel Ct, Toronto, ON M5V 0R5
-
6 min
-
2 min
-
540 m
- ALPHA Alternative Junior School
- Alternative
-
Grade Level:
- Pre-Kindergarten, Kindergarten, Elementary
- Address 20 Brant St, Toronto, ON M5V 2M1, Canada
-
14 min
-
4 min
-
1.14 km
- Discovering Minds Montessori
- Private
-
Grade Level:
- Pre-Kindergarten, Kindergarten, Elementary
- Address 828 Richmond St W, Toronto, ON M6J 1C9
-
17 min
-
5 min
-
1.44 km
- ÉÉ Pierre-Elliott-Trudeau
- Public 6.4
-
Grade Level:
- Pre-Kindergarten, Kindergarten, Elementary
- Address 65 Grace St, Toronto, ON M6J 2S4, Canada
-
26 min
-
7 min
-
2.2 km
- Cornerstone Montessori Prep School
- Private
-
Grade Level:
- Elementary, High, Kindergarten, Middle
- Address 177 Beverley Street, Toronto, ON M5T
-
27 min
-
8 min
-
2.25 km
- Westside Montessori School - Kensington Market
- Private
-
Grade Level:
- Elementary, Pre-Kindergarten, Kindergarten, Middle
- Address 95 Bellevue Ave, Toronto, ON M5T 2N9, Canada
-
28 min
-
8 min
-
2.36 km
- Lord Lansdowne Junior Public School
- Public
-
Grade Level:
- Pre-Kindergarten, Kindergarten, Elementary
- Address 33 Robert St, Toronto, ON M5S 2K2, Canada
-
31 min
-
9 min
-
2.62 km
- The Grove Community School
- Public
-
Grade Level:
- Pre-Kindergarten, Kindergarten, Elementary
- Address 108 Gladstone Ave, Toronto, ON M6J 0B3, Canada
-
32 min
-
9 min
-
2.67 km
- Mary Mother of God School
- Catholic
-
Grade Level:
- Elementary, High, Pre-Kindergarten, Kindergarten, Middle
- Address 1515 Queen Street West, Toronto, ON M6R
-
41 min
-
11 min
-
3.44 km
- ÉÉC du Sacré-Coeur-Toronto
- Catholic 5.6
-
Grade Level:
- Pre-Kindergarten, Kindergarten, Elementary
- Address 98 Essex Street, Toronto, ON, Canada M6G 1T3
-
49 min
-
14 min
-
4.12 km
- The Waterfront School
- Public 7.9
-
Grade Level:
- Pre-Kindergarten, Kindergarten, Elementary, Middle
- Address 635 Queens Quay W, Toronto, ON M5V 3G3, Canada
-
2 min
-
0 min
-
140 m
- Bishop Macdonell Catholic School
- Catholic
-
Grade Level:
- Kindergarten, Elementary, Pre-Kindergarten, Middle
- Address 20 Brunel Ct, Toronto, ON M5V 0R5
-
6 min
-
2 min
-
540 m
- ALPHA Alternative Junior School
- Alternative
-
Grade Level:
- Pre-Kindergarten, Kindergarten, Elementary
- Address 20 Brant St, Toronto, ON M5V 2M1, Canada
-
14 min
-
4 min
-
1.14 km
- Discovering Minds Montessori
- Private
-
Grade Level:
- Pre-Kindergarten, Kindergarten, Elementary
- Address 828 Richmond St W, Toronto, ON M6J 1C9
-
17 min
-
5 min
-
1.44 km
- ÉÉ Pierre-Elliott-Trudeau
- Public 6.4
-
Grade Level:
- Pre-Kindergarten, Kindergarten, Elementary
- Address 65 Grace St, Toronto, ON M6J 2S4, Canada
-
26 min
-
7 min
-
2.2 km
- Cornerstone Montessori Prep School
- Private
-
Grade Level:
- Elementary, High, Kindergarten, Middle
- Address 177 Beverley Street, Toronto, ON M5T
-
27 min
-
8 min
-
2.25 km
- Westside Montessori School - Kensington Market
- Private
-
Grade Level:
- Elementary, Pre-Kindergarten, Kindergarten, Middle
- Address 95 Bellevue Ave, Toronto, ON M5T 2N9, Canada
-
28 min
-
8 min
-
2.36 km
- Lord Lansdowne Junior Public School
- Public
-
Grade Level:
- Pre-Kindergarten, Kindergarten, Elementary
- Address 33 Robert St, Toronto, ON M5S 2K2, Canada
-
31 min
-
9 min
-
2.62 km
- The Grove Community School
- Public
-
Grade Level:
- Pre-Kindergarten, Kindergarten, Elementary
- Address 108 Gladstone Ave, Toronto, ON M6J 0B3, Canada
-
32 min
-
9 min
-
2.67 km
- St. Michael's Choir School
- Catholic 9.4
-
Grade Level:
- High, Middle, Elementary
- Address 67 Bond St, Toronto, ON M5B 1X5, Canada
-
34 min
-
9 min
-
2.81 km
- Mary Mother of God School
- Catholic
-
Grade Level:
- Elementary, High, Pre-Kindergarten, Kindergarten, Middle
- Address 1515 Queen Street West, Toronto, ON M6R
-
41 min
-
11 min
-
3.44 km
- ÉÉC du Sacré-Coeur-Toronto
- Catholic 5.6
-
Grade Level:
- Pre-Kindergarten, Kindergarten, Elementary
- Address 98 Essex Street, Toronto, ON, Canada M6G 1T3
-
49 min
-
14 min
-
4.12 km
- The Waterfront School
- Public 7.9
-
Grade Level:
- Pre-Kindergarten, Kindergarten, Elementary, Middle
- Address 635 Queens Quay W, Toronto, ON M5V 3G3, Canada
-
2 min
-
0 min
-
140 m
- Bishop Macdonell Catholic School
- Catholic
-
Grade Level:
- Kindergarten, Elementary, Pre-Kindergarten, Middle
- Address 20 Brunel Ct, Toronto, ON M5V 0R5
-
6 min
-
2 min
-
540 m
- Cornerstone Montessori Prep School
- Private
-
Grade Level:
- Elementary, High, Kindergarten, Middle
- Address 177 Beverley Street, Toronto, ON M5T
-
27 min
-
8 min
-
2.25 km
- Westside Montessori School - Kensington Market
- Private
-
Grade Level:
- Elementary, Pre-Kindergarten, Kindergarten, Middle
- Address 95 Bellevue Ave, Toronto, ON M5T 2N9, Canada
-
28 min
-
8 min
-
2.36 km
- St. Michael's Choir School
- Catholic 9.4
-
Grade Level:
- High, Middle, Elementary
- Address 67 Bond St, Toronto, ON M5B 1X5, Canada
-
34 min
-
9 min
-
2.81 km
- Mary Mother of God School
- Catholic
-
Grade Level:
- Elementary, High, Pre-Kindergarten, Kindergarten, Middle
- Address 1515 Queen Street West, Toronto, ON M6R
-
41 min
-
11 min
-
3.44 km
- ÉS Toronto Ouest
- Public 5.5
-
Grade Level:
- High, Middle
- Address 330 Lansdowne Ave, Toronto, ON M6H 3Y1, Canada
-
46 min
-
13 min
-
3.87 km
- ÉSC Saint-Frère-André
- Catholic 7.3
-
Grade Level:
- High, Middle
- Address 330 Lansdowne Ave, Toronto, ON M6H 3Y1, Canada
-
46 min
-
13 min
-
3.87 km
- City School
- Alternative 1.5
-
Grade Level:
- High
- Address 585 Queens Quay W, Toronto, ON, M5V 3G3
-
2 min
-
1 min
-
150 m
- Cornerstone Montessori Prep School
- Private
-
Grade Level:
- Elementary, High, Kindergarten, Middle
- Address 177 Beverley Street, Toronto, ON M5T
-
27 min
-
8 min
-
2.25 km
- Keystone International Secondary School
- Private
-
Grade Level:
- High
- Address 23 Toronto St, Toronto, ON M5C 2R1, Canada
-
30 min
-
8 min
-
2.5 km
- Braemar College
- Private
-
Grade Level:
- High
- Address 229 College Street, Toronto, ON M5T
-
30 min
-
8 min
-
2.51 km
- St. Michael's Choir School
- Catholic 9.4
-
Grade Level:
- High, Middle, Elementary
- Address 67 Bond St, Toronto, ON M5B 1X5, Canada
-
34 min
-
9 min
-
2.81 km
- Central Toronto Academy
- Public 3.6
-
Grade Level:
- High
- Address 570 Shaw St, Toronto, ON M6G 3L6, Canada
-
37 min
-
10 min
-
3.05 km
- Harbord Collegiate Institute
- Public 7.2
-
Grade Level:
- High
- Address 286 Harbord St, Toronto, ON M6G 1G5, Canada
-
37 min
-
10 min
-
3.12 km
- Central Technical School
- Public 3.1
-
Grade Level:
- High
- Address 725 Bathurst St, Toronto, ON M5S 2R5, Canada
-
39 min
-
11 min
-
3.26 km
- St. Joseph's College School
- Catholic 7.4
-
Grade Level:
- High
- Address 74 Wellesley St W, Toronto, ON M5S 1C4, Canada
-
39 min
-
11 min
-
3.28 km
- Mary Mother of God School
- Catholic
-
Grade Level:
- Elementary, High, Pre-Kindergarten, Kindergarten, Middle
- Address 1515 Queen Street West, Toronto, ON M6R
-
41 min
-
11 min
-
3.44 km
- St. Mary Catholic Academy
- Catholic 6.2
-
Grade Level:
- High
- Address 66 Dufferin Park Ave, Toronto, ON M6H 1J6, Canada
-
44 min
-
12 min
-
3.65 km
- ÉS Toronto Ouest
- Public 5.5
-
Grade Level:
- High, Middle
- Address 330 Lansdowne Ave, Toronto, ON M6H 3Y1, Canada
-
46 min
-
13 min
-
3.87 km
- ÉSC Saint-Frère-André
- Catholic 7.3
-
Grade Level:
- High, Middle
- Address 330 Lansdowne Ave, Toronto, ON M6H 3Y1, Canada
-
46 min
-
13 min
-
3.87 km
- Bishop Marrocco/Thomas Merton CSS & Regional Arts Centre
- Catholic 4.4
-
Grade Level:
- High
- Address 1515 Bloor St W, Toronto, ON M6P 1A3, Canada
-
58 min
-
16 min
-
4.8 km
- ÉÉ Pierre-Elliott-Trudeau
- Public 6.4
-
Grade Level:
- Pre-Kindergarten, Kindergarten, Elementary
- Address 65 Grace St, Toronto, ON M6J 2S4, Canada
-
26 min
-
7 min
-
2.2 km
- ÉS Toronto Ouest
- Public 5.5
-
Grade Level:
- High, Middle
- Address 330 Lansdowne Ave, Toronto, ON M6H 3Y1, Canada
-
46 min
-
13 min
-
3.87 km
- ÉSC Saint-Frère-André
- Catholic 7.3
-
Grade Level:
- High, Middle
- Address 330 Lansdowne Ave, Toronto, ON M6H 3Y1, Canada
-
46 min
-
13 min
-
3.87 km
- ÉÉC du Sacré-Coeur-Toronto
- Catholic 5.6
-
Grade Level:
- Pre-Kindergarten, Kindergarten, Elementary
- Address 98 Essex Street, Toronto, ON, Canada M6G 1T3
-
49 min
-
14 min
-
4.12 km
- The Waterfront School
- Public 7.9
-
Grade Level:
- Pre-Kindergarten, Kindergarten, Elementary, Middle
- Address 635 Queens Quay W, Toronto, ON M5V 3G3, Canada
-
2 min
-
0 min
-
140 m
- Bishop Macdonell Catholic School
- Catholic
-
Grade Level:
- Kindergarten, Elementary, Pre-Kindergarten, Middle
- Address 20 Brunel Ct, Toronto, ON M5V 0R5
-
6 min
-
2 min
-
540 m
- ALPHA Alternative Junior School
- Alternative
-
Grade Level:
- Pre-Kindergarten, Kindergarten, Elementary
- Address 20 Brant St, Toronto, ON M5V 2M1, Canada
-
14 min
-
4 min
-
1.14 km
- Discovering Minds Montessori
- Private
-
Grade Level:
- Pre-Kindergarten, Kindergarten, Elementary
- Address 828 Richmond St W, Toronto, ON M6J 1C9
-
17 min
-
5 min
-
1.44 km
- ÉÉ Pierre-Elliott-Trudeau
- Public 6.4
-
Grade Level:
- Pre-Kindergarten, Kindergarten, Elementary
- Address 65 Grace St, Toronto, ON M6J 2S4, Canada
-
26 min
-
7 min
-
2.2 km
- Cornerstone Montessori Prep School
- Private
-
Grade Level:
- Elementary, High, Kindergarten, Middle
- Address 177 Beverley Street, Toronto, ON M5T
-
27 min
-
8 min
-
2.25 km
- Westside Montessori School - Kensington Market
- Private
-
Grade Level:
- Elementary, Pre-Kindergarten, Kindergarten, Middle
- Address 95 Bellevue Ave, Toronto, ON M5T 2N9, Canada
-
28 min
-
8 min
-
2.36 km
- Lord Lansdowne Junior Public School
- Public
-
Grade Level:
- Pre-Kindergarten, Kindergarten, Elementary
- Address 33 Robert St, Toronto, ON M5S 2K2, Canada
-
31 min
-
9 min
-
2.62 km
- The Grove Community School
- Public
-
Grade Level:
- Pre-Kindergarten, Kindergarten, Elementary
- Address 108 Gladstone Ave, Toronto, ON M6J 0B3, Canada
-
32 min
-
9 min
-
2.67 km
- Mary Mother of God School
- Catholic
-
Grade Level:
- Elementary, High, Pre-Kindergarten, Kindergarten, Middle
- Address 1515 Queen Street West, Toronto, ON M6R
-
41 min
-
11 min
-
3.44 km
- ÉÉC du Sacré-Coeur-Toronto
- Catholic 5.6
-
Grade Level:
- Pre-Kindergarten, Kindergarten, Elementary
- Address 98 Essex Street, Toronto, ON, Canada M6G 1T3
-
49 min
-
14 min
-
4.12 km
Local Real Estate Price Trends
Active listings
Average Selling Price of a Condo Apt
May 2025
$704,288
Last 3 Months
$684,079
Last 12 Months
$699,729
May 2024
$737,880
Last 3 Months LY
$709,970
Last 12 Months LY
$736,871
Change
Change
Change
Number of Condo Apt Sold
May 2025
48
Last 3 Months
46
Last 12 Months
44
May 2024
59
Last 3 Months LY
57
Last 12 Months LY
51
Change
Change
Change
Average Selling price
Inventory Graph
Mortgage Calculator
This data is for informational purposes only.
|
Mortgage Payment per month |
|
|
Principal Amount |
Interest |
|
Total Payable |
Amortization |
Closing Cost Calculator
This data is for informational purposes only.
* A down payment of less than 20% is permitted only for first-time home buyers purchasing their principal residence. The minimum down payment required is 5% for the portion of the purchase price up to $500,000, and 10% for the portion between $500,000 and $1,500,000. For properties priced over $1,500,000, a minimum down payment of 20% is required.
Home Evaluation Calculator
No Email or Signup is required to view your home estimate.
estimate your home valueContact Manoj Kukreja
Sales Representative, Century 21 People’s Choice Realty Inc., Brokerage
(647) 576 - 2100

